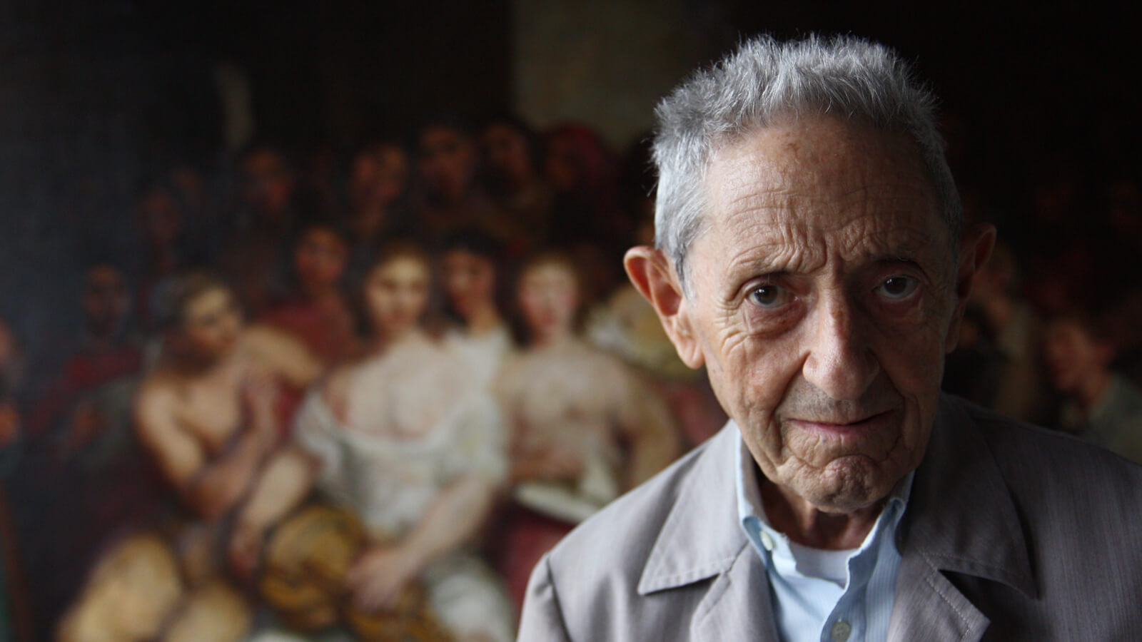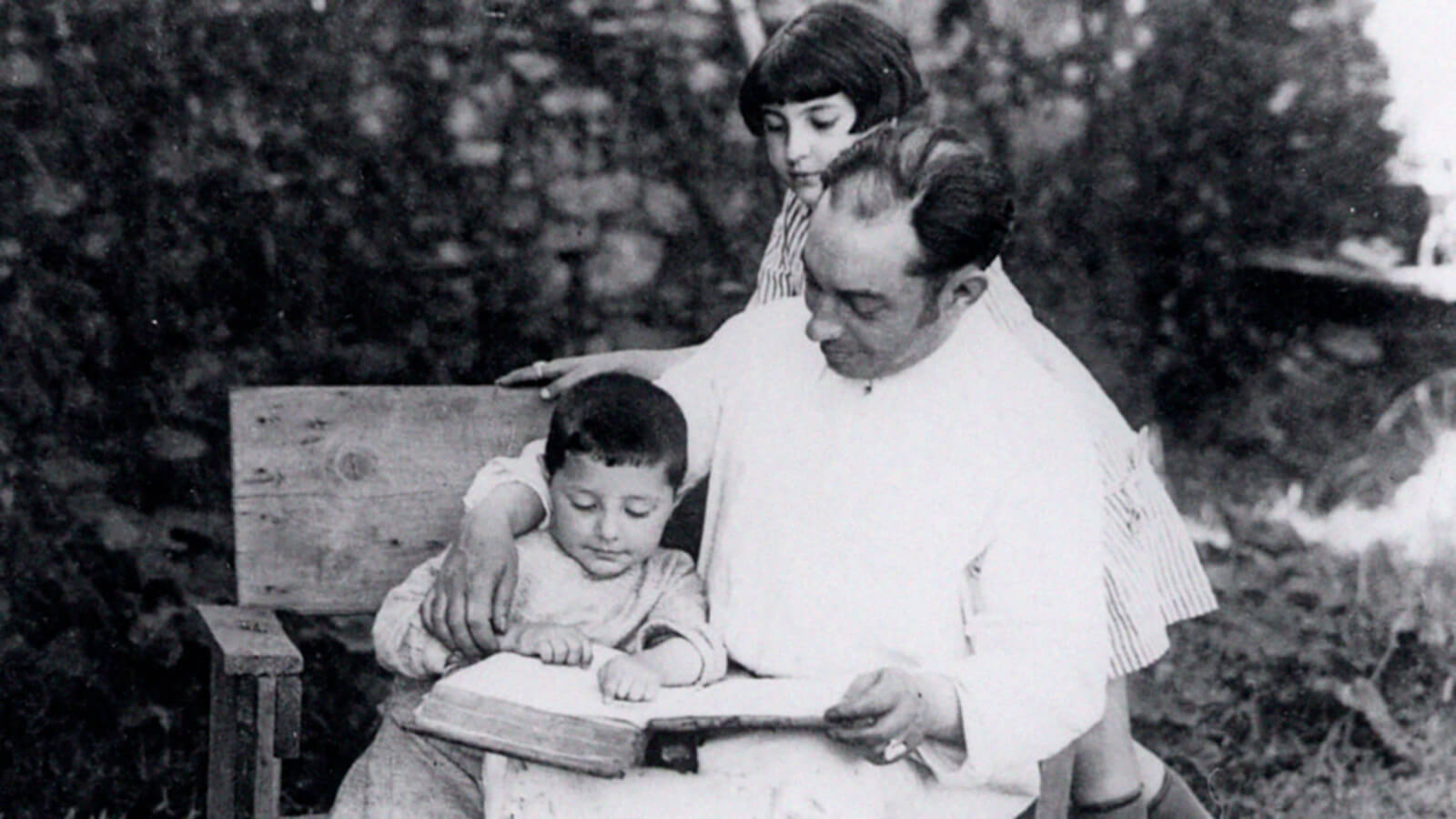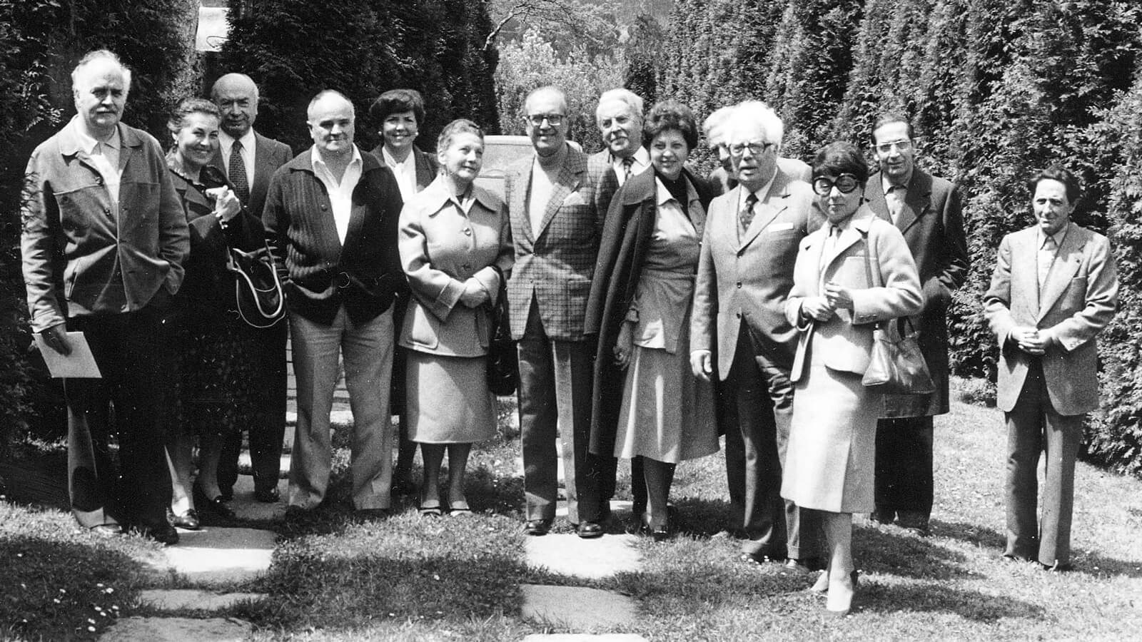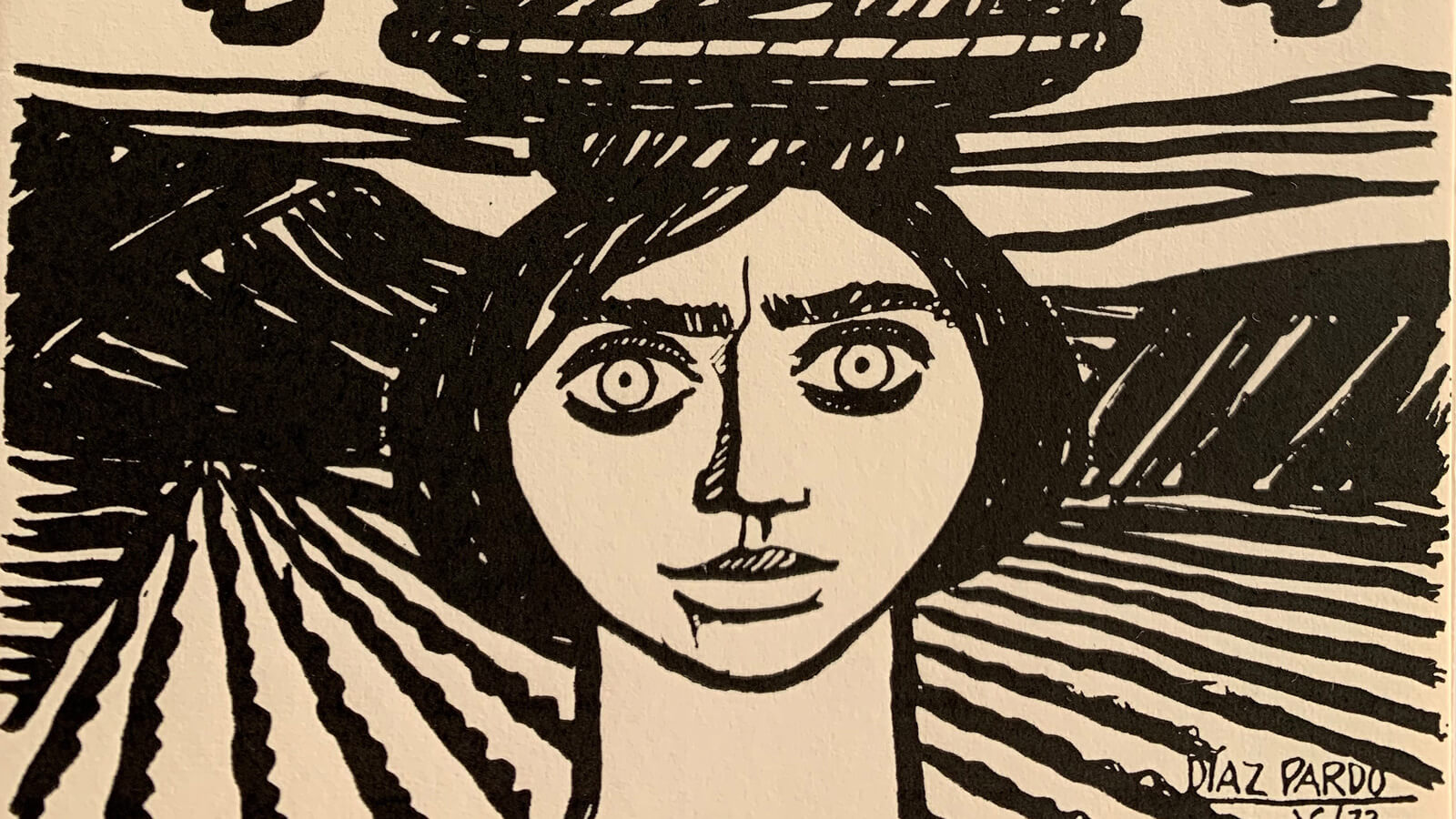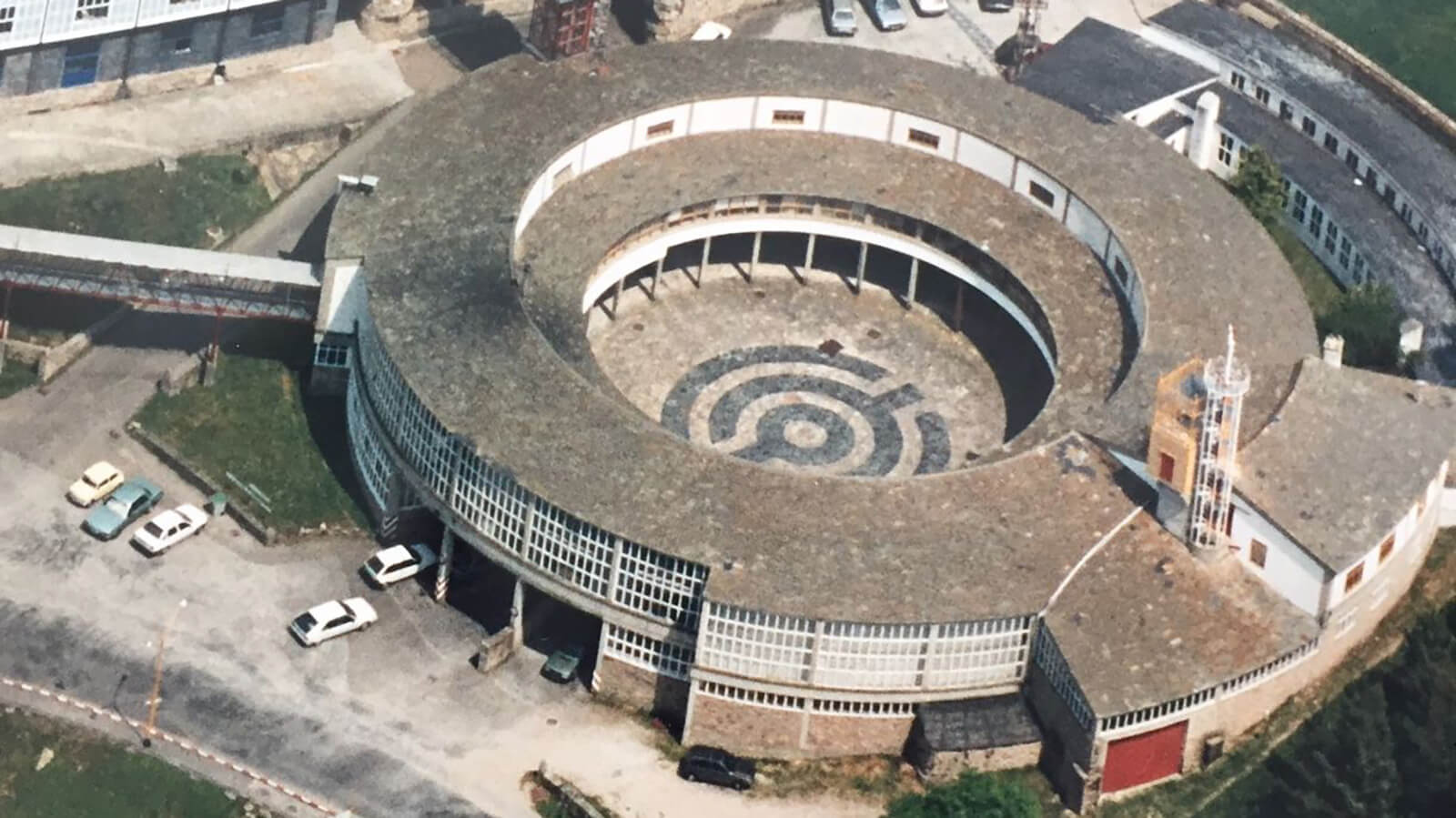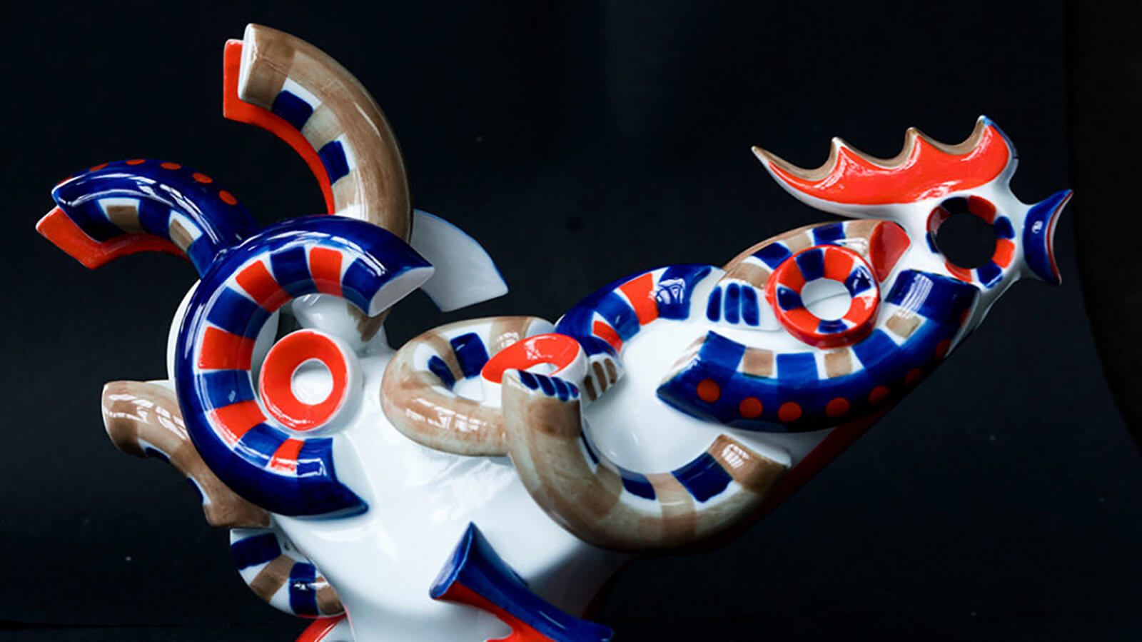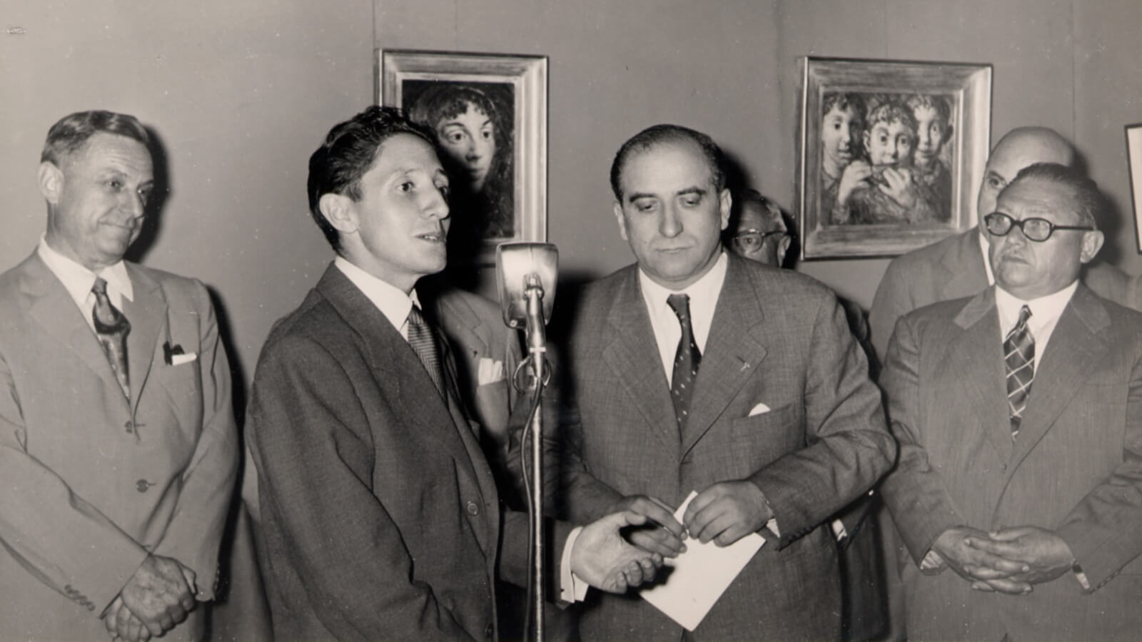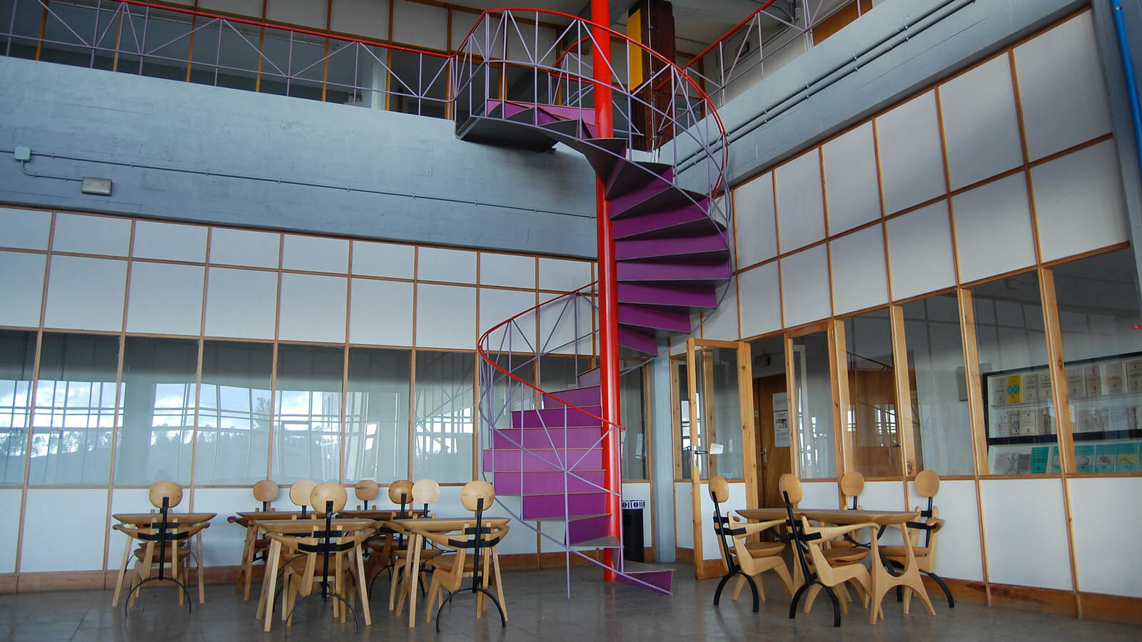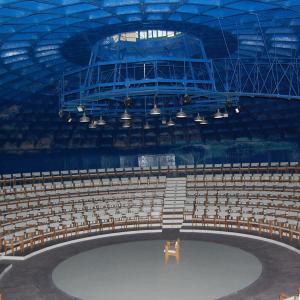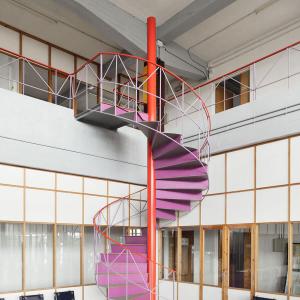Díaz Pardo defined his relationship with architecture as an irony in his life: although he couldn’t study it, he constructed an avant-garde architectural world in the companies of the Sargadelos group and ended up receiving the distinction of Honorary Architect from the Galician Association of Architects (COAG) in 2001.
Díaz Pardo’s dream was to study architecture, but the circumstances of his life, such as the murder of his father by rebels when he was 16 years old, made him change plans. After a difficult period in which he remained in hiding in the house of a family member in La Coruña, he decided to move to Madrid to study fine arts, given it was impossible for him to pay the cost of studying architecture.
Although Díaz Pardo was not able to study it, he constructed an avant-garde architectural world in the companies of the Sargadelos group.
Díaz Pardo himself explained his beginnings in this field, speaking in 2001 on the occasion of receiving the Honorary Architect award COAG:
“In 1946 I had to make myself a studio in Castro de Samoedo, and it was done like houses were constructed in villages at that time, purely by intuition with the help of a builder and carpenter. Next, the first ceramics factory was created in the same place, including ovens and machines, this time with the assistance of a blacksmith; everything was done with the same philosophy used for constructing the study. That was the basis for everything else. In 1955 I had to emigrate, where I was forced to perfect my philosophy of construction. When I returned I was able to do what I did with the help of professionals, architects, chemists, engineers and lawyers, causing them problems all the time.”
He ended up receiving the Honorary Architect title from the Galician Association of Architects in 2001.
Thus Isaac, who was not a trained architect, was responsible for each space within the Sargadelos group, planning buildings, corridors, exhibitions, furniture and plants, working with other architects. Andrés Fernández-Albalat, who formed part of the Laboratorio de Formas with Isaac and Luis Seoane, was the architect who collaborated most with Díaz Pardo in the Sargadelos group projects. Albalat designed the circular plant of Sargadelos and the Carlos Maside Museum.
Isaac was responsible for every space within the Sargadelos group and planned buildings, corridors, exhibitions, furniture and plants together with other architects.
The architect Manuel Gallego Jorreto defines the architectural work of Isaac as “architectures”, justifying this use because of the striking great aesthetic intentionality, demonstrating the artist’s great creative capacity.
Furthermore, Daniel Beiras describes the architecture of the Sargadelos group as a complete world which combines the creative universe of Isaac’s forms with the spatial wisdom of architects.

